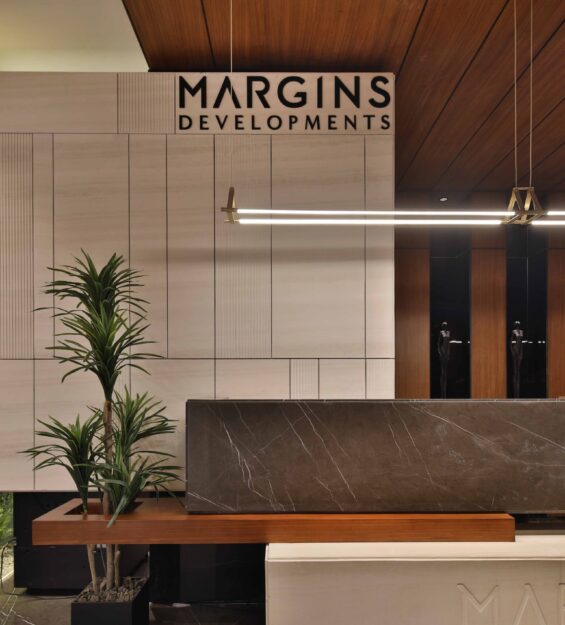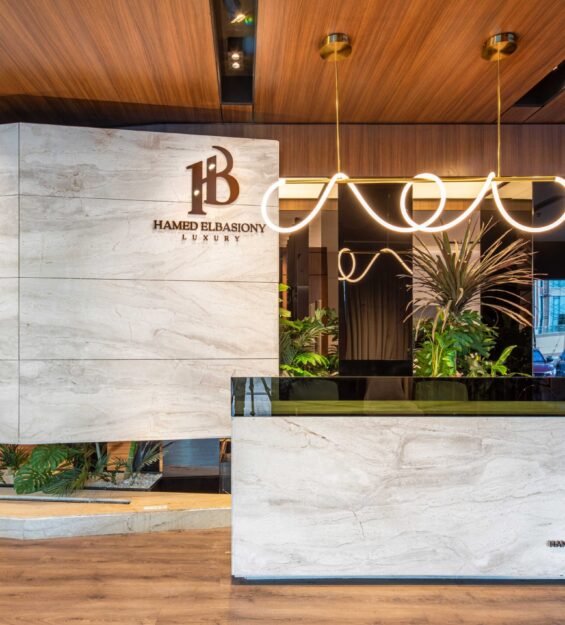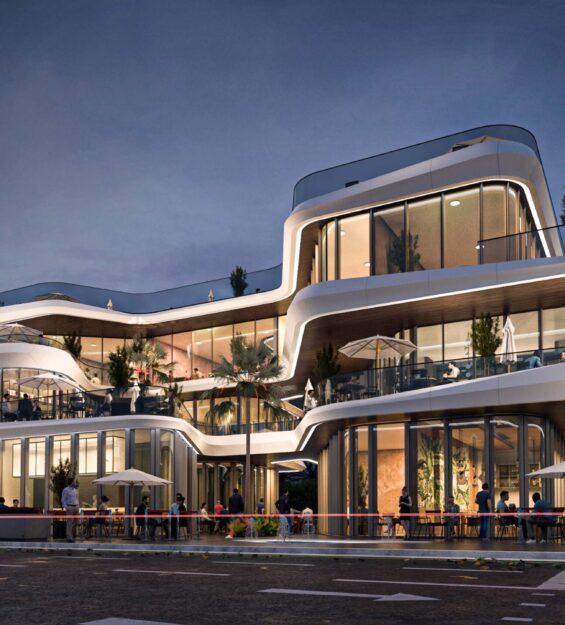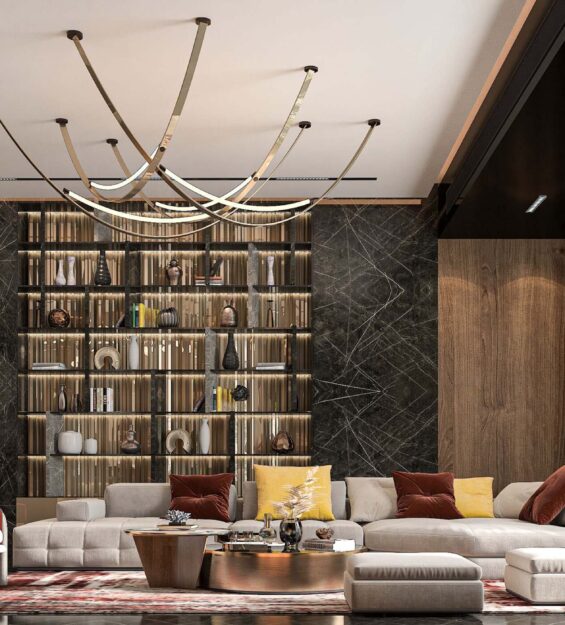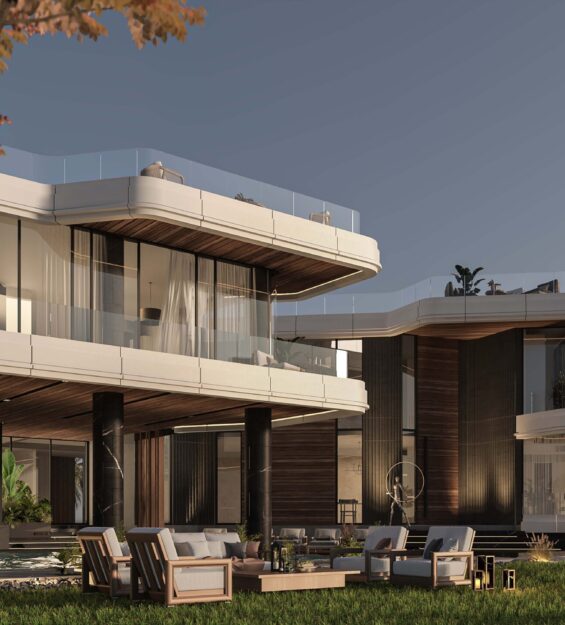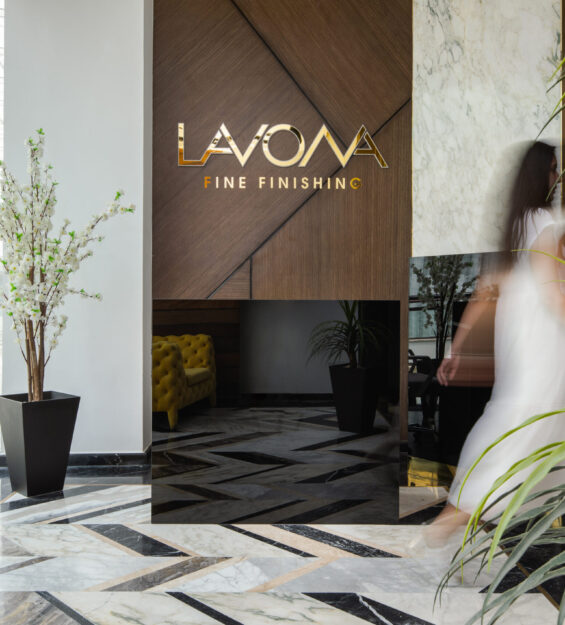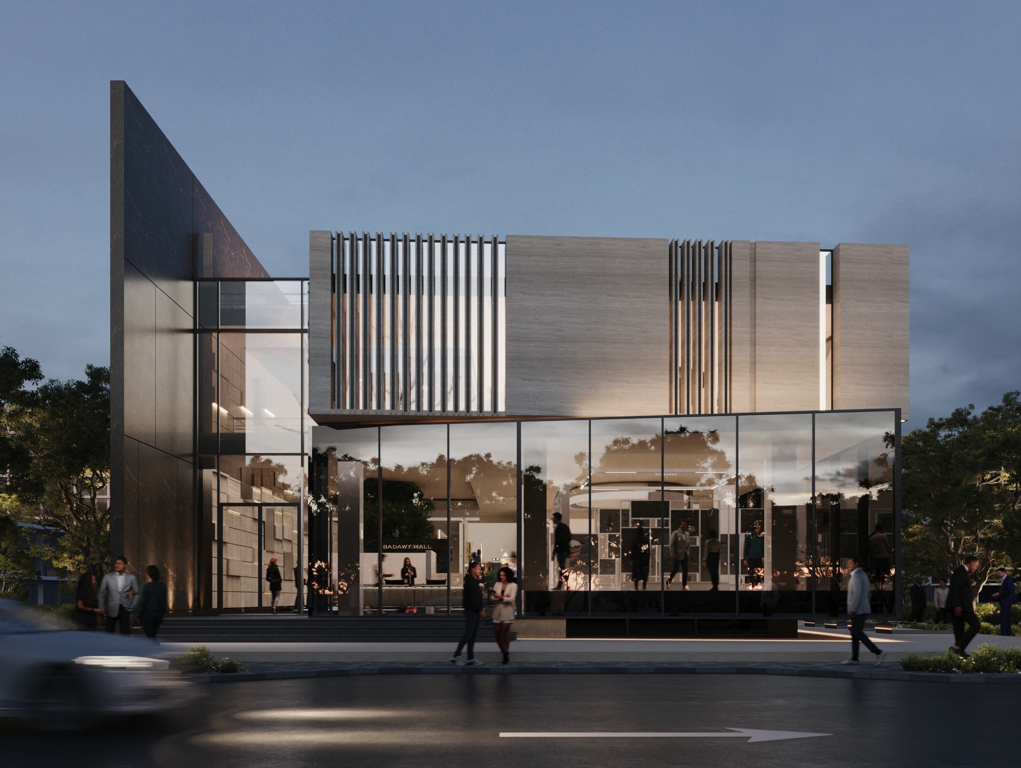
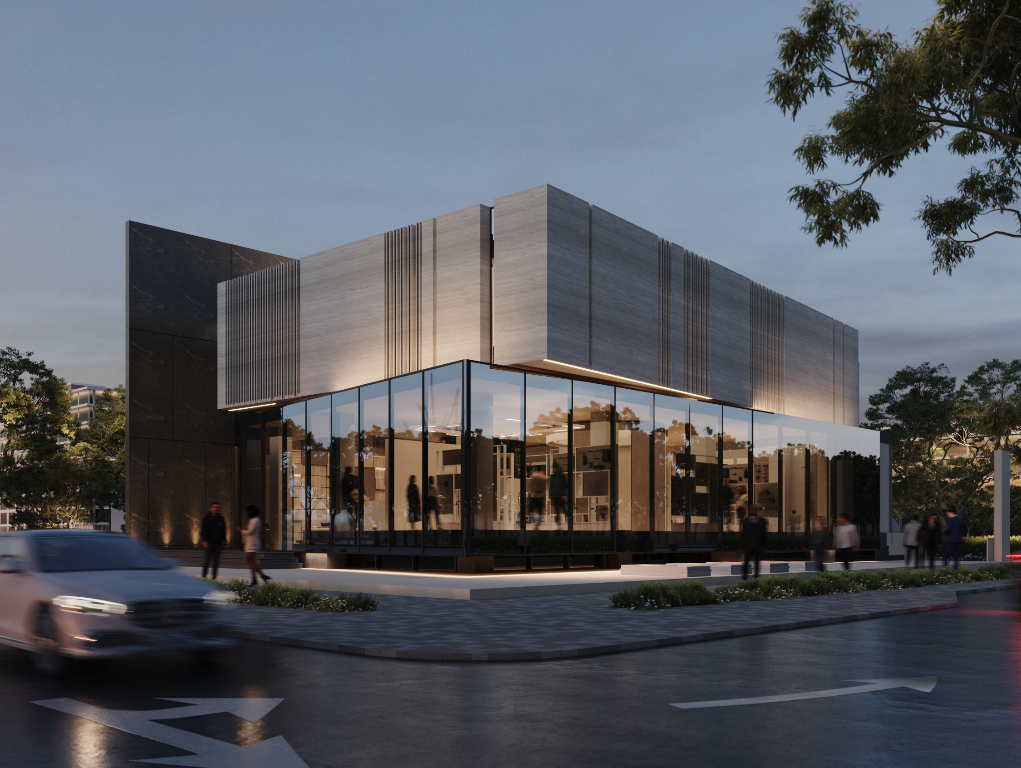
BADAWY MALL
The mall is striking architectural marvel, characterized by its bold and innovative concept of two masses stacked and twisted above each other. The upper mass is a solid, imposing structure, providing a sense of stability and permanence. In contrast, the lower mass is composed entirely of glass, creating a transparent, inviting space that connects seamlessly with the surroundings. This dynamic interplay between solidity and transparency not only enhances the visual appeal but also optimizes natural light, creating a vibrant and welcoming environment for visitors. The twisting form of the masses adds a sense of movement and modernity, making the mall a landmark destination that redefines contemporary retail and social spaces.


