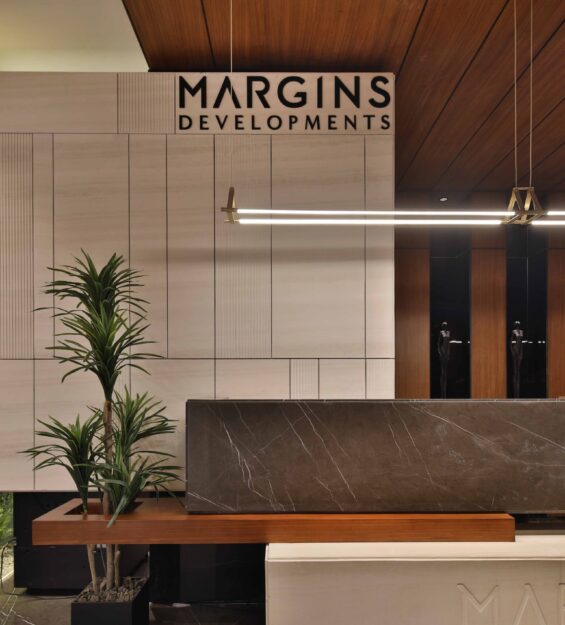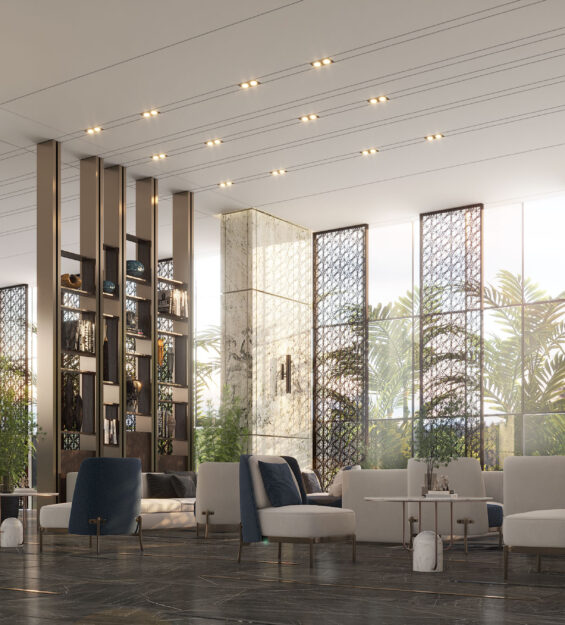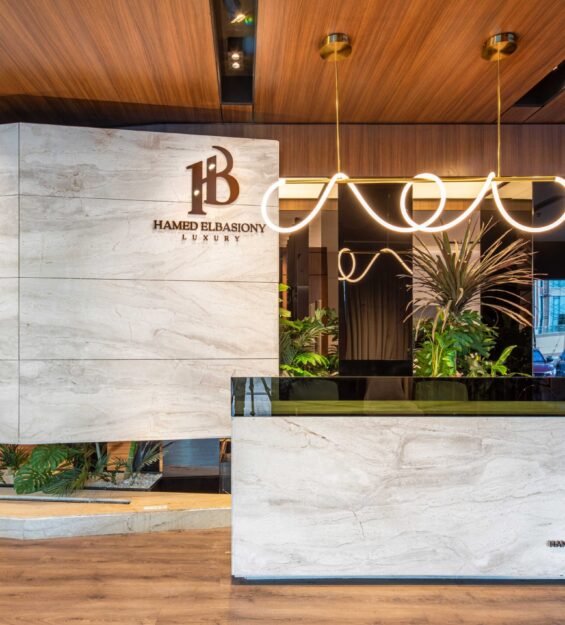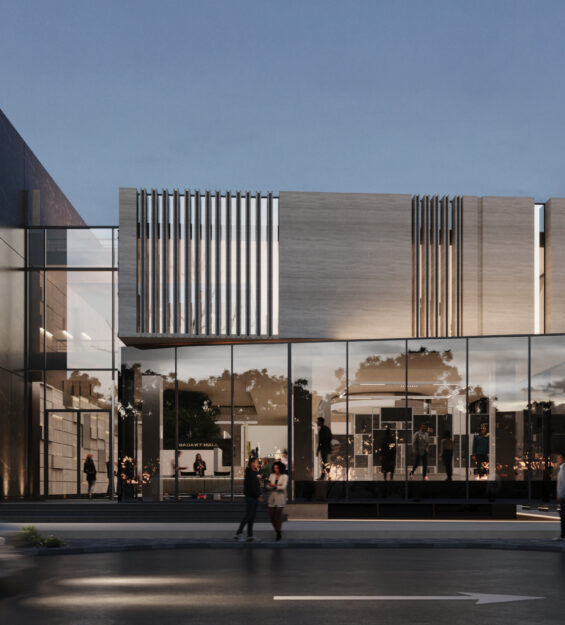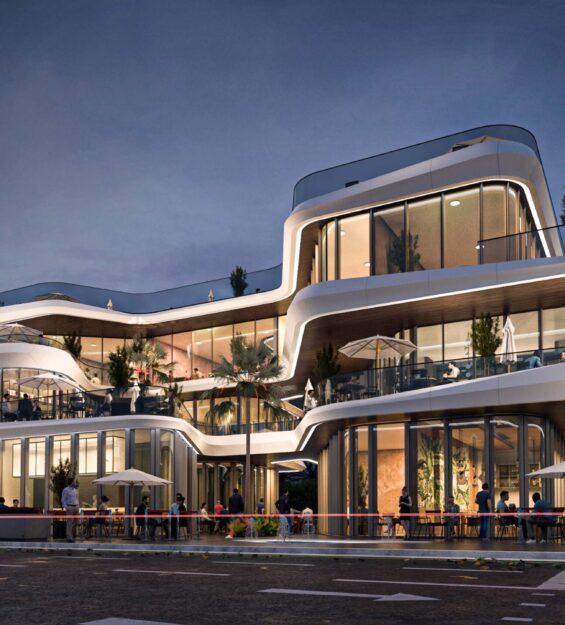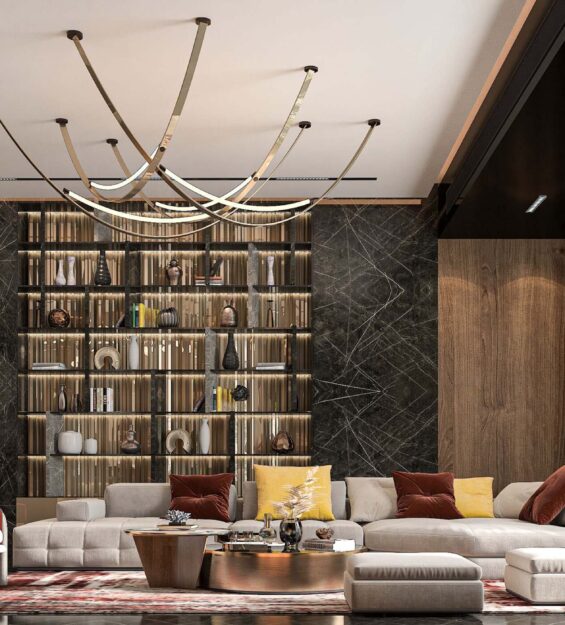







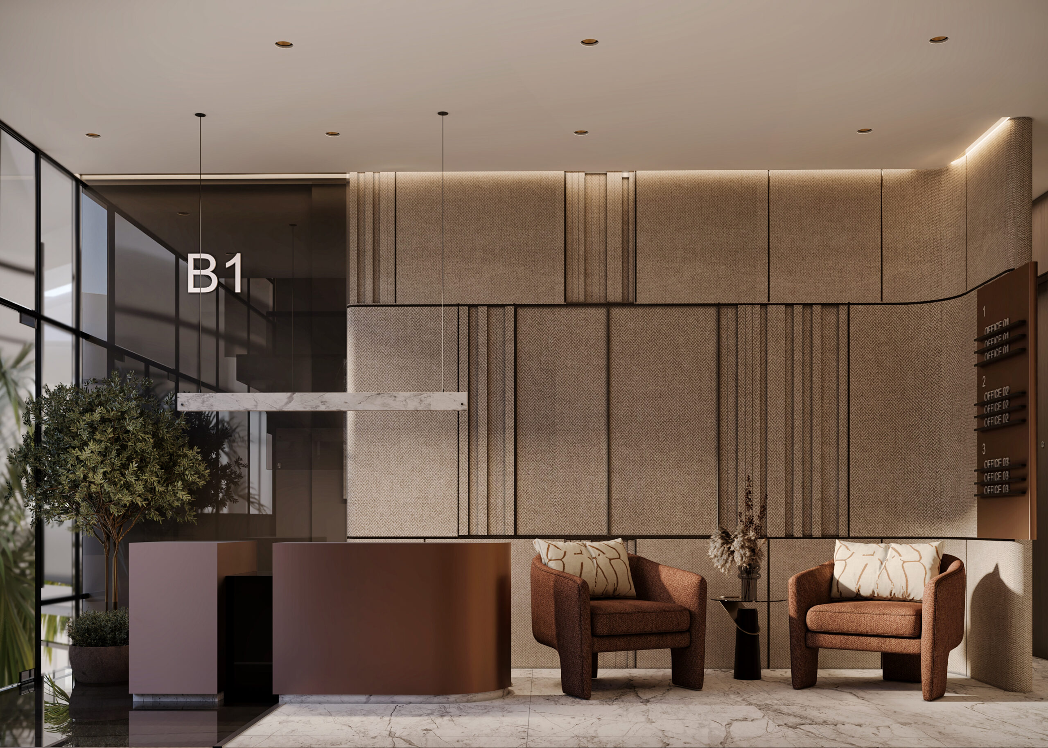
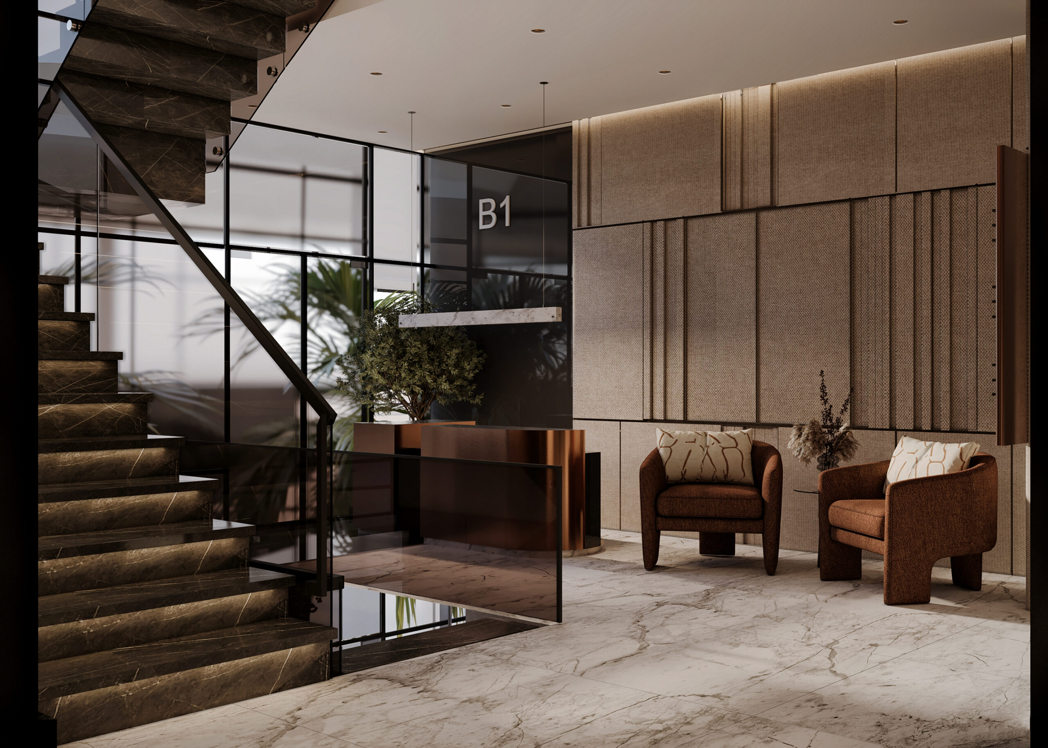



ONE BUSINESS CENTER
The design concept embraces fluidity and connectivity, inspired by the seamless flow of natural forms. The building features curved edges that soften its overall geometry, creating an elegant and dynamic silhouette. Central to the design are the bridges, which span and unite both sides of the structure, symbolizing harmony and interaction. These architectural elements not only enhance the building’s visual appeal but also promote functional connectivity, making it a space where form and purpose converge seamlessly.
The floor plan is thoughtfully designed to prioritize accessibility and efficiency. Direct access from the outer platforms ensures seamless movement into the building, allowing users to enter office spaces conveniently from multiple points. This layout not only enhances the overall functionality of the structure but also maximizes the utilization of the offices by improving circulation and reducing congestion.


